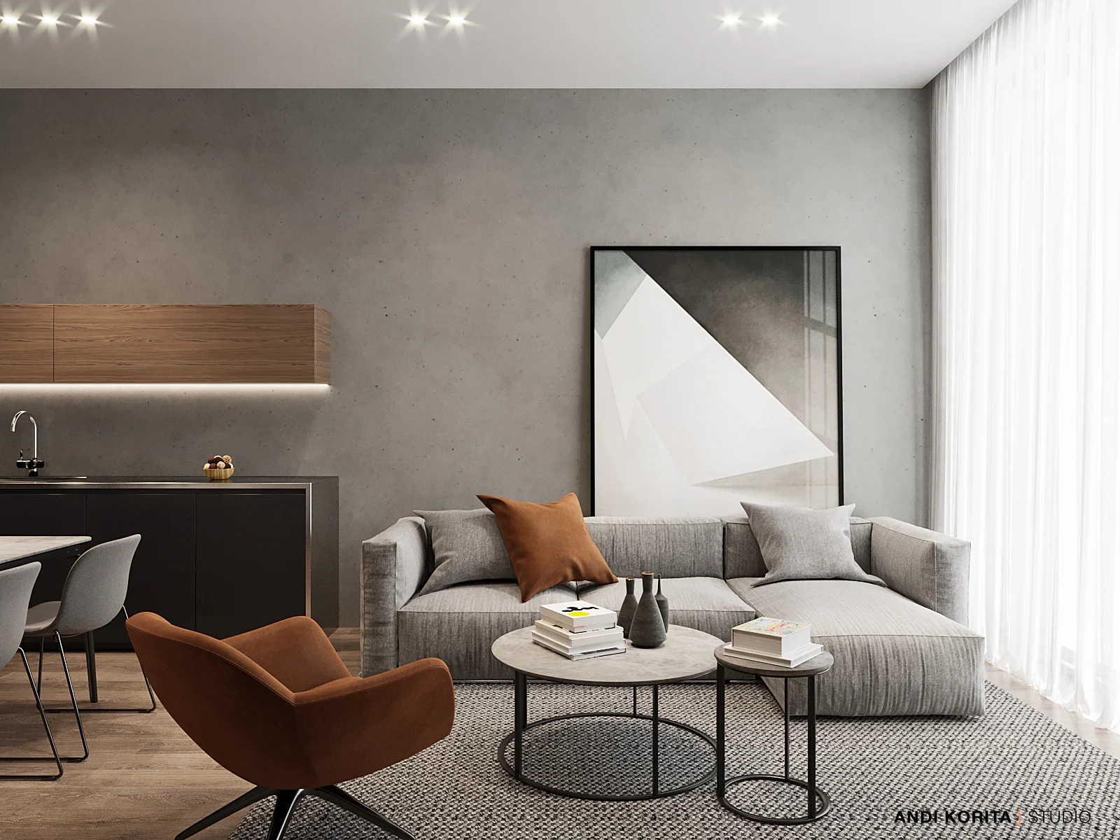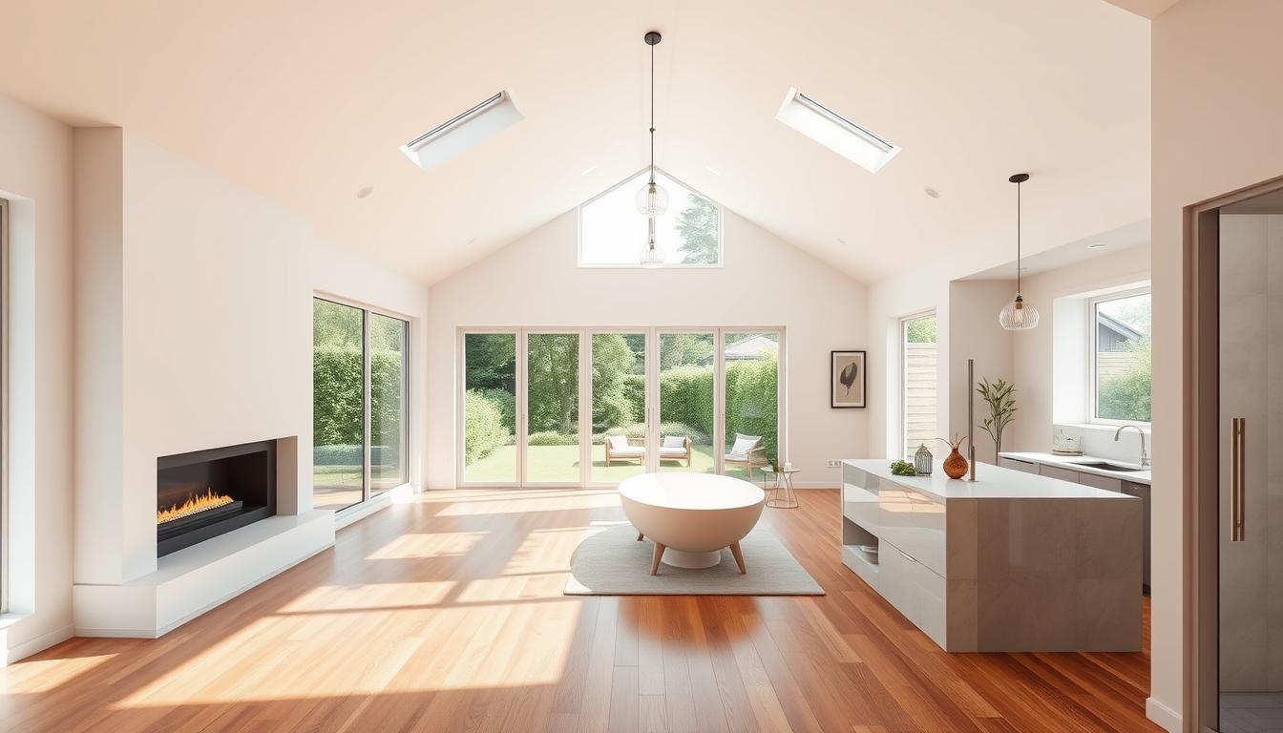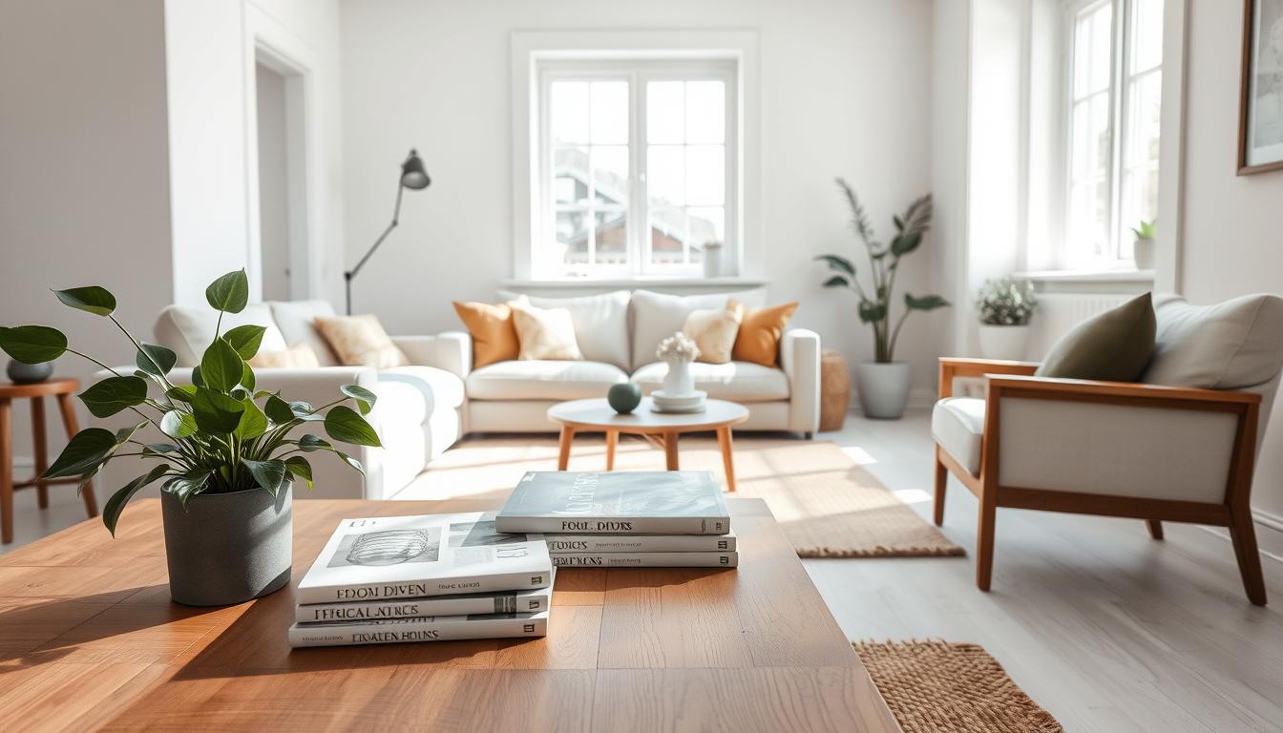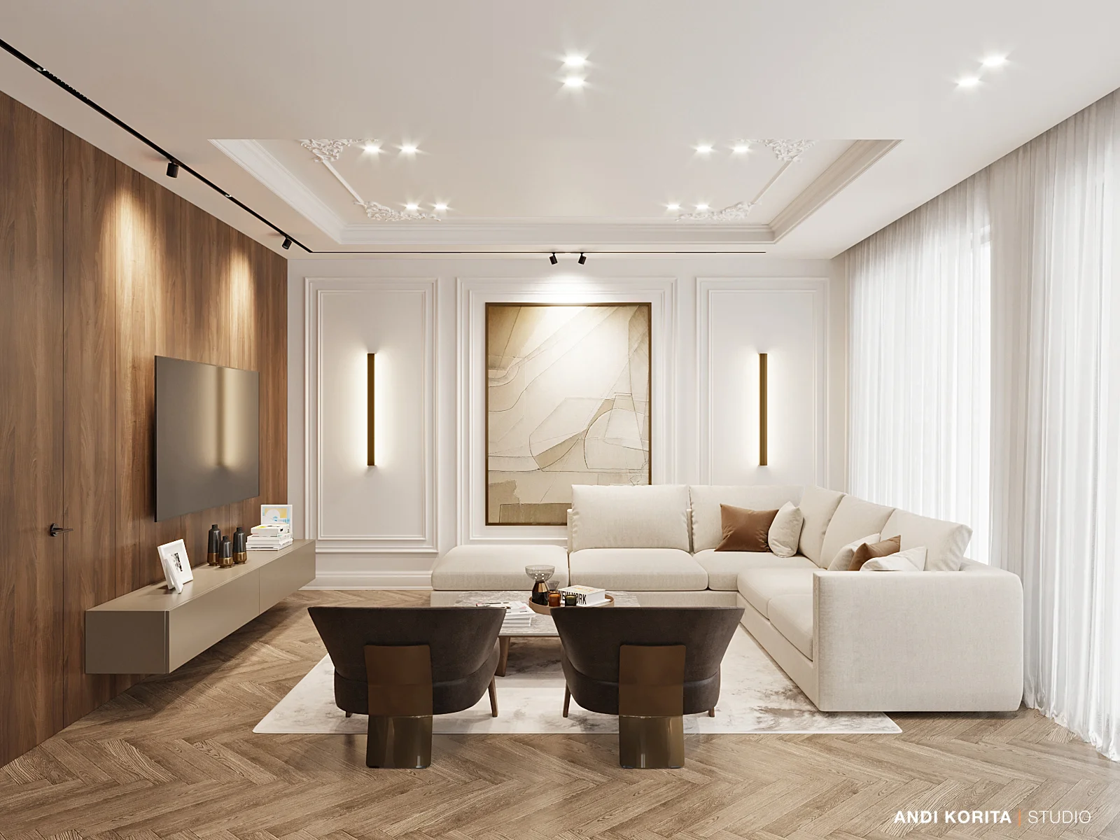
Architecture vs. Interior Design: Key Differences Explained
Curious which expert you should hire to shape your home or office—an architect or an interior designer? I often meet clients who want both structure and style but are unsure who leads the project. To help, I explain the difference between architecture and interior design clearly, so you hire the right pro for your building and spaces.
I founded Andi Korita Studio in Tirana, Albania, in 2010. With over 15 years as an architect, I blend big-picture planning with room-level choices. I cover permits, safety, materials, energy, and adaptive reuse while shaping finishes, furniture, fixtures, and flow.
My approach links technical needs with your visual goals. I collaborate with contractors and specialists to deliver sustainable, code-compliant results that match your style. This article previews roles, education, processes, and when an integrated service makes the most sense for projects in Albania.
CONTACT US
Key Takeaways
- I clarify roles so you pick the right expert for your project needs.
- My studio unites structural planning with interior sensibilities for cohesive results.
- You will learn about licensing, workflow, and collaboration with contractors.
- Albania’s heritage and seismic context change material and permit choices.
- Adaptive reuse can boost value without full rebuilds.
Defining the disciplines: architecture, interior design, and interior architecture


When a project starts, I first map who handles what. This keeps the process clear and avoids rework. Below I outline the core roles so clients in Tirana can match needs to expertise.
What is architecture? Structure, safety, and the “big picture” of buildings
Architecture plans the envelope, load paths, and compliance. I manage material choices, energy targets, and permit paths to keep projects safe and durable.
What is interior design? Aesthetics, function, and the human experience inside spaces
Interior design shapes finishes, furniture, flooring, textiles, and colour. It uses style knowledge and ergonomics to make daily life more comfortable and beautiful.
What is interior architecture? Adaptive reuse and the structural side of interiors
Interior architecture links layout, doors, windows, ventilation, and services. It often leads adaptive reuse—turning offices into homes while keeping character and upgrading systems.
| Focus | Primary Task | Typical Outcome |
|---|---|---|
| Architecture | Envelope, safety, permits | Code-compliant buildings |
| Interior architecture | Internal structure, services | Adapted, functional interiors |
| Interior design | Finishes, furniture, colour | Comfortable, cohesive spaces |
If you’re looking for a top-tier architecture and interior design studio, Andi Korita Studio is ready to bring your vision to life.
Roles and responsibilities in practice
Defining who does what early saves time, money, and stress during construction. I map responsibilities at the project start so teams work with clear goals. This helps contractors, suppliers, and clients stay aligned through permits and procurement.
Architects design buildings: structure, materials, building codes, and permits
I meet clients, develop concepts, and produce detailed CAD drawings. I ensure compliance with zoning, fire rules, and evolving building codes.
I often oversee construction and subcontractors, advise on materials, and coordinate technical documentation up to permit sets and shop drawings.
Interior designers work with space planning, furniture, color, lighting, and finishes
An interior designer programs spaces, plans circulation, and selects finishes and furniture. They coordinate lighting schemes and manage procurement.
Interior designers work closely with contractors, electricians, painters, and plumbers to align budgets, lead times, and installation sequencing.
Interior architects focus on layouts, doors/windows, ventilation, and sustainable remodeling
Interior architects guide adaptive reuse and reconfigurations. They coordinate with structural engineers, lighting specialists, contractors, and suppliers from concept to technical specification.
- I translate briefs into feasible concepts and coordinated drawings.
- I coordinate materials, construction oversight, and permit submissions.
- I align roles on site to reduce changes and protect the schedule.
| Role | Key Tasks | Who they coordinate with | Typical Deliverables |
|---|---|---|---|
| Architect | Concepts, structural plans, building codes, permits | Engineers, contractors, authorities | Permit set, construction drawings, site coordination |
| Interior designer | Space planning, finishes, furniture, lighting | Contractors, electricians, suppliers | Design boards, procurement lists, installation schedule |
| Interior architect | Layouts, openings, ventilation, sustainable remodeling | Structural engineers, lighting specialists, contractors | Technical specs, retrofit plans, coordination documents |
If you’re looking for a top-tier architecture and interior design studio, Andi Korita Studio is ready to bring your vision to life.

Education, skills, and licensing requirements
Professional training and verified practice form the backbone of how I run projects. I rely on clear pathways to protect safety, performance, and client expectations.
Architects: accredited degrees, supervised experience, and licensure exams
Architects commonly complete a five-year professional bachelor’s or a 2–3 year professional master’s. They log supervised experience and pass national exams to earn a licence.
I stress licensure because it safeguards public health and the legal responsibility for a building’s safety.
Interior designers: principles, coordination, and optional certification
Interior design training covers styles, colour theory, space planning, finishes, and project coordination. Where useful, professionals pursue NCIDQ or similar certification to expand practice rights.
Shared skills I depend on daily
Both trades need strong communication, problem-solving, and technical literacy such as CAD/BIM. Ongoing learning keeps us current with local regulations, sustainability targets, and new construction methods.
“Continuing education and digital tools make projects safer, faster, and easier to understand for clients.”
- I clarify accredited education, practice logs, and exams for an architect’s pathway.
- I match team skills to project complexity—licensed architects, interior designers, and specialists as needed.
- Digital tools improve coordination, accuracy, and client visualization across building and interiors work.
| Role | Core Training | Typical Credential |
|---|---|---|
| Architect | Professional degree, supervised practice | Licensure / Registration |
| Interior designer | Design studies, project coordination | NCIDQ (optional) |
| Shared | CAD/BIM, codes awareness, communication | Continuing education |
If you’re looking for a top-tier architecture and interior design studio, Andi Korita Studio is ready to bring your vision to life.

Project scope and process: from concept to completion
I guide each project from an initial idea through final handover so clients see a clear path. My method keeps teams aligned, reduces surprises, and protects the budget.
How teams collaborate with contractors and specialists
I integrate architects, structural engineers, lighting specialists, contractors, and suppliers early. Regular site reviews and coordinated documentation cut rework during construction.
Key phases I use:
- Discovery & programming, concept, design development
- Technical documentation, procurement, construction, closeout
- Milestone reviews, mockups, shop drawing checks to manage risk
From adaptive reuse to décor: aligning structure, function, and style
Interior architecture verifies existing conditions for adaptive reuse, plans selective demolition, and routes new systems through tight structures.
| Phase | Touchpoint | Outcome |
|---|---|---|
| Concept | Engineers & suppliers | Buildable brief |
| Documentation | Contractors & lighting | Accurate schedules |
| Construction | Site coordination | Installed materials & finishes |
“Coordinated documentation and regular site involvement reduce issues and keep budgets on track.”
If you’re looking for a top-tier architecture and interior design studio, Andi Korita Studio is ready to bring your vision to life.
The difference between architecture and interior design
When a client asks which expert shapes the shell versus the rooms, I outline the roles clearly. I focus on how priorities shift: one side manages structure, codes, materials, and sustainability while the other refines the room look and daily usability.
Key distinctions I use:
- Priorities: architecture handles safety, load paths, and systems; interior design handles finishes, furniture, and circulation.
- Deliverables: architects produce permit-ready drawings and technical specs; interior designers deliver space plans, finish schedules, and procurement lists.
- Timing and cost: early architectural choices shape the envelope and lifecycle costs; interior selections affect maintenance and flexibility later.
Good planning makes the two work as one. Strong structure supports efficient interiors, and thoughtful interiors reveal a building’s potential.
If you’re looking for a top-tier architecture and interior design studio, Andi Korita Studio is ready to bring your vision to life.
Interior architecture vs. interior design: where structure meets atmosphere

My first step on site is to assess what the existing fabric can carry and where modern systems must be routed. I use that reality to set priorities for performance and for mood.
Adaptive reuse and building performance
Interior architecture reshapes openings, ventilation, heating, and plumbing to make old buildings work for new uses. It often preserves historic value while upgrading safety and comfort.
As an interior architect I verify the existing fabric, coordinate new openings, and route MEP without harming character. These moves raise long-term performance and accessibility.
Finishes, furniture, and colour palettes
Once structure and services are solved, interior design crafts the atmosphere with finishes, furniture, colour, and lighting. These choices create brand, comfort, and daily usability.
- I balance moving a wall against layering materials and lighting when structure changes aren’t feasible.
- I choose materials for durability and easy maintenance while keeping tactile quality.
- Handoffs matter: interior architecture clears the technical path; then interior design completes the space with furniture and plans.
| Focus | Primary Action | Outcome |
|---|---|---|
| Interior architecture | Upgrade services, openings | Improved building performance |
| Interior design | Choose finishes, furniture | Coherent, usable spaces |
“My Tirana projects often blend both approaches—protecting character while delivering modern performance and comfort.”
If you’re looking for a top-tier architecture and interior design studio, Andi Korita Studio is ready to bring your vision to life.
Insights from Tirana: how I approach architecture and interior design at Andi Korita Studio
My work starts with listening closely to people so plans respond to real daily use. I combine practical checks with a clear concept narrative. This keeps budgets, performance, and style aligned from the first meeting.
Designing beautiful, functional spaces in Albania with 15+ years of experience
With over 15 years of practice, I create spaces that match client needs and local context. I balance regulation, materials, and lasting aesthetics.
How I work:
- Discovery-led brief, clear concept, and documented performance targets.
- Coordination with structural engineers, lighting specialists, contractors, and suppliers from concept to technical specification.
- Early involvement of interior designers and contractors to validate lead times and protect the schedule and budget in Albania.
Adaptive reuse is a central opportunity here. I upgrade systems, bring more daylight, and improve flow while preserving material authenticity clients value.
“I deliver measurable outcomes: comfort, acoustics, energy performance, durability, and a timeless style that fits the client and the city.”
| Stage | Focus | Outcome |
|---|---|---|
| Discovery | Client needs, site context | Clear brief and performance criteria |
| Design | Concept, envelope choices, layouts | Coordinated drawings and schedules |
| Delivery | Procurement, site coordination | On-time handover with quality control |
If you’re looking for a top-tier architecture and interior design studio, Andi Korita Studio is ready to bring your vision to life.
Conclusion
My closing note focuses on practical choices that shape how a project performs and feels. ,
I recap key points in clear terms. Architects safeguard safety, performance, and compliance while designers refine comfort, furniture, colour, and lighting to lift interiors. Interior architecture often leads adaptive reuse, resolving services and openings so old buildings work for new life.
Early alignment among an architect, a designer, contractors, and specialists saves time, lowers risk, and keeps construction on schedule. Clear drawings and specifications cut changes on site and protect your budget.
If you’re looking for a top-tier architecture and interior design studio, Andi Korita Studio is ready to bring your vision to life. I am based in Tirana and I deliver tailored, end-to-end partnerships for buildings that perform and delight.
CONTACT US
FAQ
What does an architect do compared to an interior designer?
I see architects handling building structure, site planning, compliance with building codes, and coordination with engineers. I view interior designers as focused on how people use rooms, selecting furniture, finishes, lighting, and improving comfort and flow.
What is interior architecture?
For me, interior architecture blends structural work with interior planning. It covers adaptive reuse, modifying walls, doors, and windows, and improving ventilation and building performance while keeping the interior atmosphere in mind.
How do architects and interior designers collaborate on projects?
I coordinate early with architects and contractors to align structure and interiors. I share layouts, specify finishes, and adjust details so that systems like HVAC, lighting, and storage work with the overall building plan.
What education and licenses do professionals need?
I know architects generally need an accredited degree, supervised experience, and passing licensure exams. Interior designers often study design principles, space planning, and project coordination; some pursue certification or state registration.
When should I hire an architect versus an interior designer?
I recommend an architect for new construction, major structural changes, or projects that require permits. I suggest an interior designer for renovating layouts, selecting furniture and finishes, or improving lighting and ergonomics without altering structure.
Can an interior architect handle structural changes inside a building?
I find that interior architects often have the skills to propose and document internal structural adjustments, but they must work with a licensed architect or engineer when changes affect load-bearing elements or code compliance.
How do project roles affect budget and timeline?
I advise clients that involving both disciplines early reduces costly revisions. Architects set the structural schedule and permit milestones; designers refine finishes and procurement, which impacts lead times and final costs.
What shared skills do architects and designers use?
I rely on creativity, technical knowledge, communication, and problem-solving in both fields. Both professions use drawing, specifications, and site coordination to turn concepts into built spaces.
How does adaptive reuse differ from simple décor updates?
I consider adaptive reuse a deeper process: it evaluates existing structure, upgrades systems, and reconfigures space for new functions. Décor updates focus on finishes, color palettes, and furniture without major construction.
What should I expect when hiring a professional in Tirana?
I provide clear briefs, local code knowledge, and project management experience. Working in Albania, I balance global best practices with local materials, contractors, and client needs to deliver functional, attractive results.






