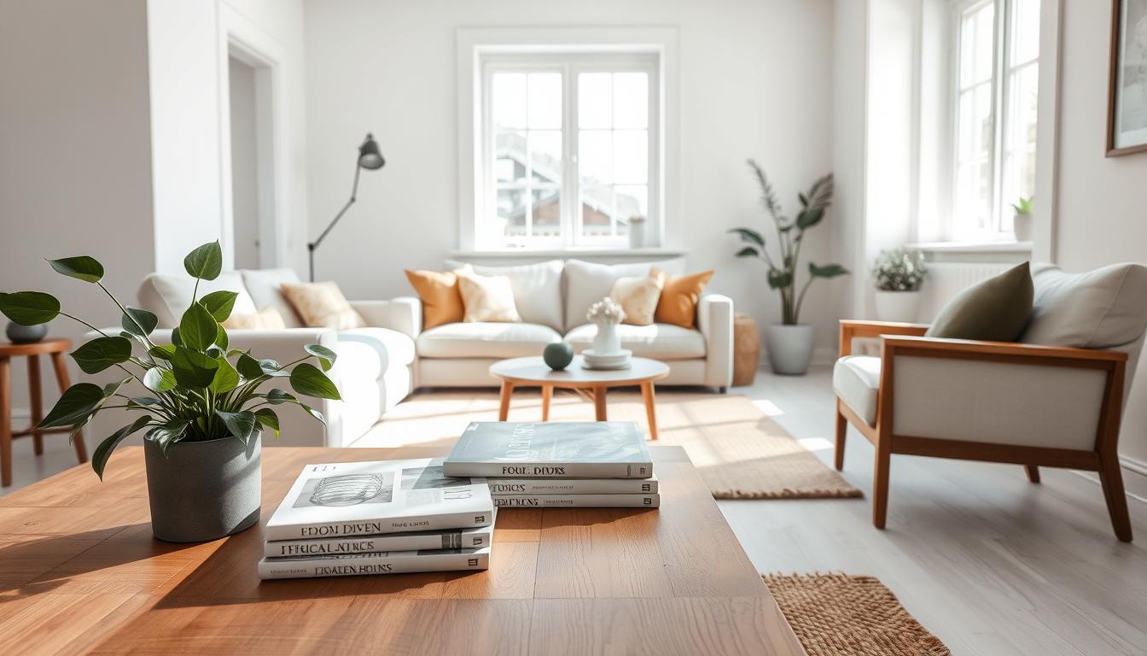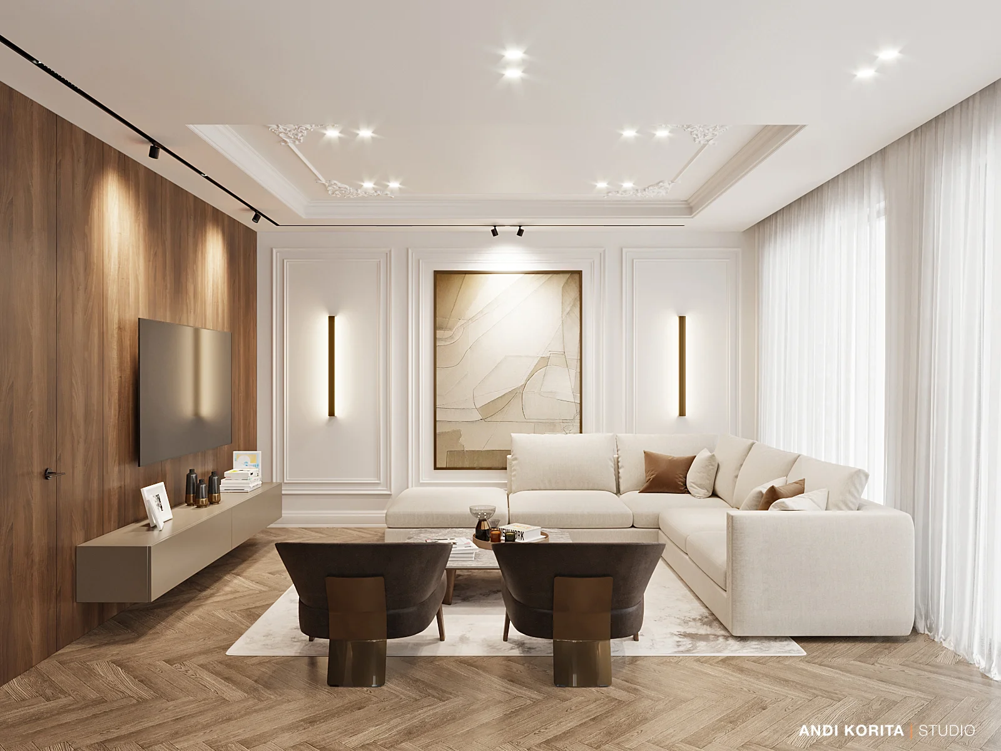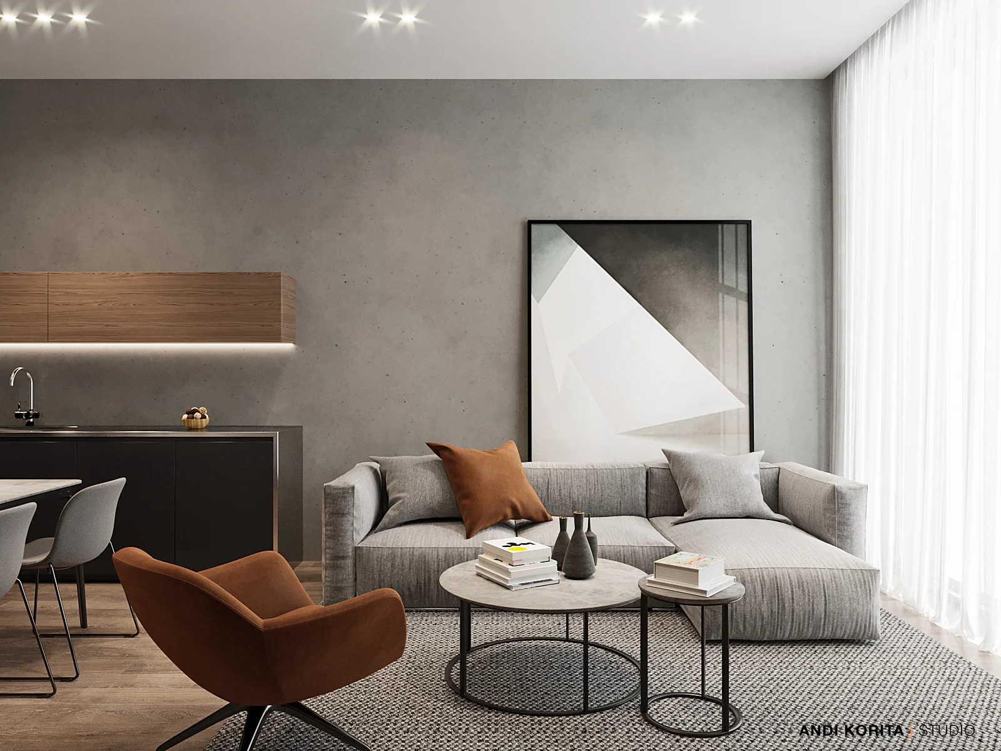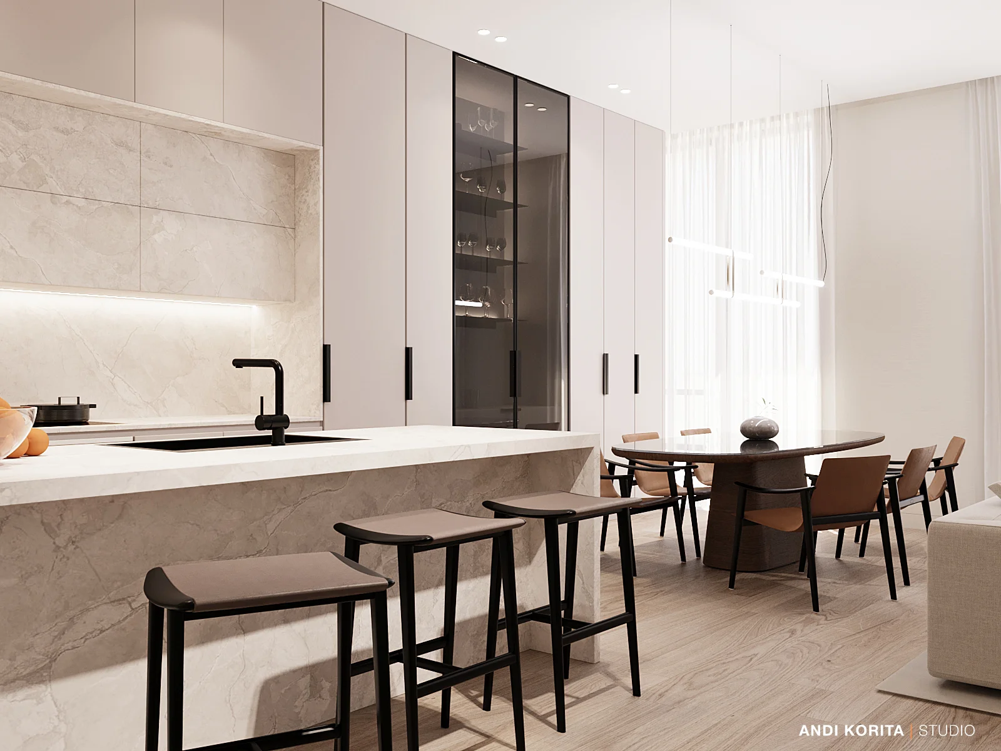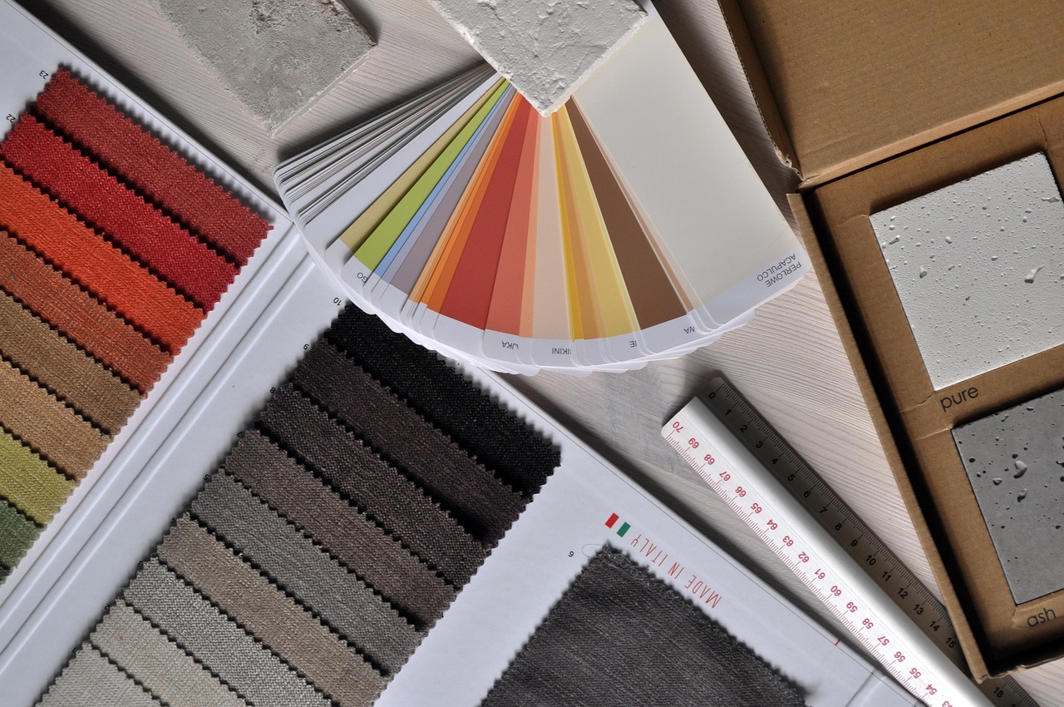
Interior Design Process | Andi Korita Studio
Designing a functional and beautiful space goes far beyond just picking colors or furniture. It’s a carefully orchestrated process that blends creativity, planning, and technical execution. Here’s how we guide each client through a personalized interior design journey—step by step.
1. Research & Concept Development
Our process starts with understanding your lifestyle, needs, and aesthetic preferences. We hold collaborative meetings, conduct site visits, and analyze the architectural context to gather essential insights. Based on this, we define:
- Design goals
- Functional requirements
- Aesthetic direction
To ensure visual alignment, we use mood boards, reference imagery, and creative brainstorming. This foundation sets the tone for everything that follows.
2. Space Planning & Layout Design
Once the concept is clearly defined, we move on to space planning. This phase focuses on optimizing the flow and organization of your interior. We design multiple layout options, including:
- Room zoning and function
- Circulation paths and ergonomics
- Furniture placement and room proportions
Our goal is to create layouts that are both visually appealing and highly functional, tailored to your lifestyle—whether for work, rest, or socializing.
3. Furniture, Lighting & Fixtures Selection
This is where the space starts to take shape. We source and select:
- Furniture that fits your style and scale
- Lighting that enhances mood and function
- Fixtures and fittings for kitchens, bathrooms, and more
We offer a mix of custom-made and curated pieces, always considering quality, proportion, and budget. This phase may also include sourcing for built-ins like cabinetry and shelving systems.
4. 3D Visualization & Design Renderings
To give you a clear vision of the finished space, we create realistic 3D renderings. These visuals capture:
- Materials and textures
- Lighting and ambiance
- Spatial relationships
It’s an essential step that ensures the design aligns with your expectations—before a single wall is built or item ordered.
5. Technical Drawings & Documentation
Turning vision into reality requires precision. We develop detailed technical drawings for all architectural and custom-designed elements, including:
- Wall elevations
- Lighting and electrical plans
- Millwork and joinery details
These documents are essential for accurate budgeting, permit applications, and guiding contractors during execution.
6. Finishes & Materials Selection
We help you choose a cohesive and durable materials palette that reflects the design concept and suits your lifestyle. This includes:
- Flooring and wall treatments
- Countertops and surface finishes
- Fabrics, textiles, and hardware
We review samples with you and evaluate each material for aesthetics, durability, maintenance, and long-term use.
7. Construction Supervision & Project Management
During implementation, we remain actively involved to ensure quality and design fidelity. This includes:
- Regular site inspections
- Coordination with contractors and tradespeople
- Responding to technical queries and resolving issues
Our mission is to protect the integrity of the design while ensuring your new space is delivered on time, on budget, and exactly as envisioned.
Ready to Transform Your Space?
Whether you’re redesigning a single room or your entire home, our interior design process ensures every detail is thoughtfully planned and beautifully executed. Let’s build your dream space—together.


